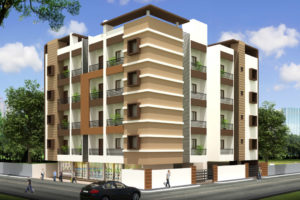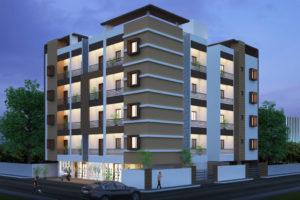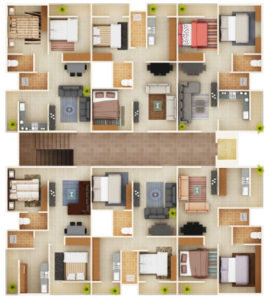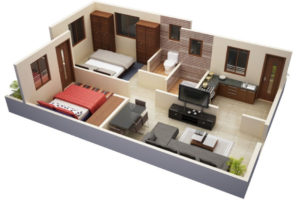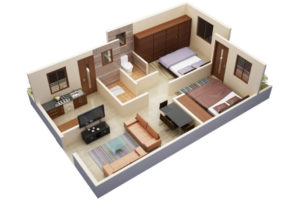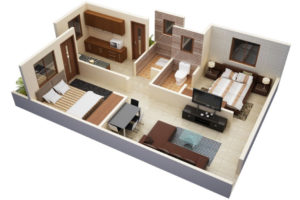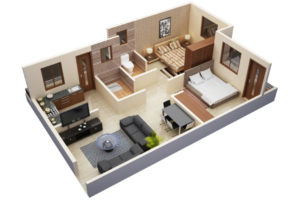SPECIFICATION
| Structure | R.C.C. framed structure |
| Superstructure | 150mm External & 115mm Internal Brick walls. |
| Plaster | Funty plaster on internal & external walls. |
| Paints | Putty with oil-bound distemper on internal walls. Water proof Emulsion Paint on external walls. |
| Flooring | Vitrified Tiles in all Rooms, Ceramic Antiskid Tiles in WC, Bath and Balconies. |
| Windows | Aluminum sliding windows with M.S. safety Grills |
| Doors | Decorative laminated flush Doors with R.C.C. frames. |
| Kitchen | Polished Green marble top kitchen platform with S.S. sink Glossy ceramic tiles dado of 2’ height above platform |
| Plumbing | Concealed CPVC fitting with required number of fixtures |
| Electrification | Concealed Electric fitting with modular switches in all rooms. Necessary power points at kitchen & bathroom with T.V. cable. |
| Toilet | Glazed tiles of good quality for dado up to 7’ height European pan with wash basin in attached toilet & Indian pan in common toilet |
| Staircase | Steps in kota stone with M.S. railing of 3ft height. |
| Lift | Superior range elegant lift of 6 person capacity |
| Water proofing | Waterproofing in Terrace and Toilets |
| Special feature | : 200 meter from NH7 : Free RO water purifier for all flats : 24 hours Generator backup for lift, parking and common areas. |
About us
We are proud of our team, who are dedicated to craftsmanship, open communications and pleasurable building experience “VAISHNAVI INFRASTRUCTURE” is a premier construction company in the Bhandara providing our clients building of exceptional quality, character and value. We utilize technically sophisticated systems, unique human resources, high levels of organization, and strong teamwork.
We create a safe environment that fosters mutually beneficial relationship for all stakeholders based on respect, honesty and integrity.
Notes
- MSEB meter charges will be charged extra for each flat
- Society maintenance deposit, stamp duty and registration charges will be charged extra
- Service Tax, VAT, LBT or any such additional taxes will be charged extra
- Internal changes will be permitted at extra cost and with prior permission and no external changes shall be permitted.
- All legal dues to government will be borne by purchaser
- This Brochure is purely a conceptual presentation and not a legal offering. The Promoters reserve the right to alter or make any changes in the Elevation, Plans and specifications as deemed fit.
- Location map to be added.
- Company slogan – The peak of Good living.
- Building name – Vaishnavi Residency
- Planning consultant :- Shivam Engineers, Nagpur.
- Structural Designer :- Arun Uttarwar & Associates, Nagpur.
- Financial Advisor :- M/s G.V. Kumar & Company, Nagpur.
- Bhandara Office :- Vaishnavi Infrastructure, Kuranjekar Bhawan, Rajiv Gandhi Chowk, Bhandara
- Nagpur Office :- Shivam Interior Designer, 285, WHC Road, Laxminagar, Nagpur.
Contact for Booking
9096052082, 9960634905, 9822640199, 9922154814
Super Built-up Area (Sqft)
| 101, 201, 301, 401 | : 782 |
| 102, 202, 302, 402 | : 817 |
| 103, 203, 303, 304 | : 743 |
| 104, 204, 304, 404 | : 782 |
| 105, 205, 305, 405 | : 817 |
| 106, 206, 306, 406 | : 743 |
Email – vaishnavinfras@gmail.com

